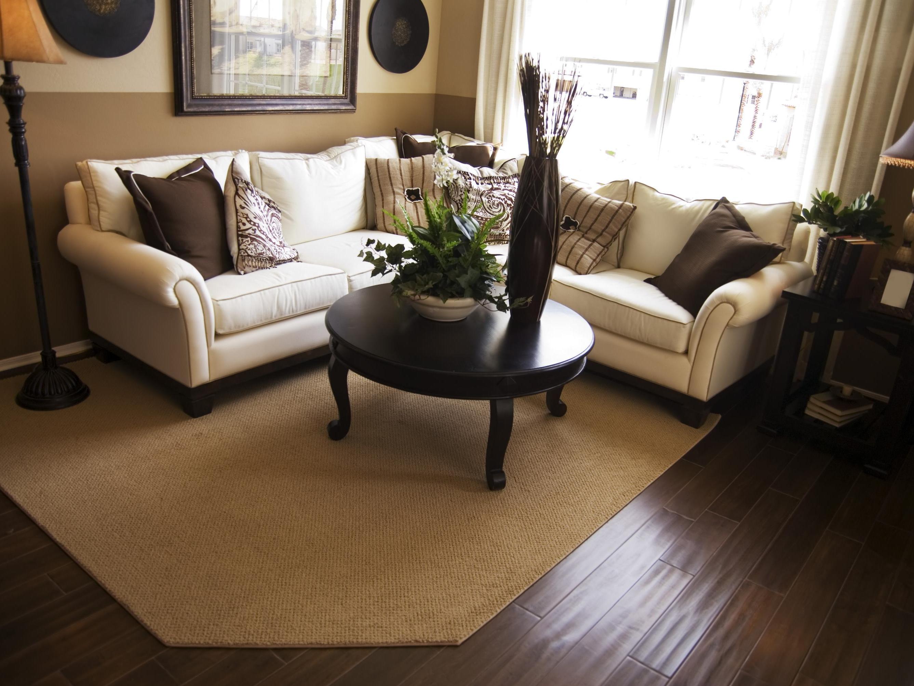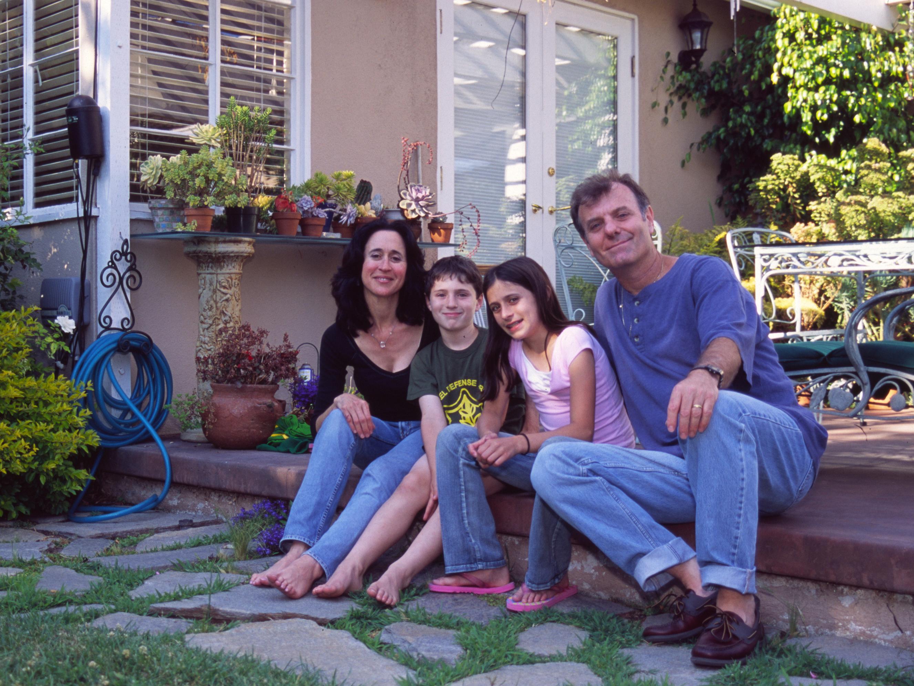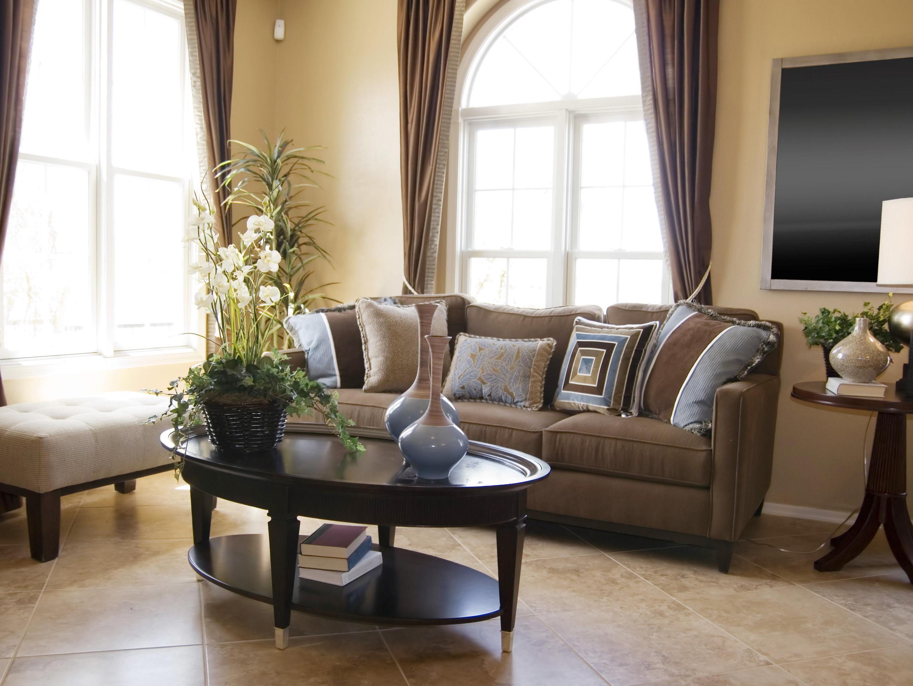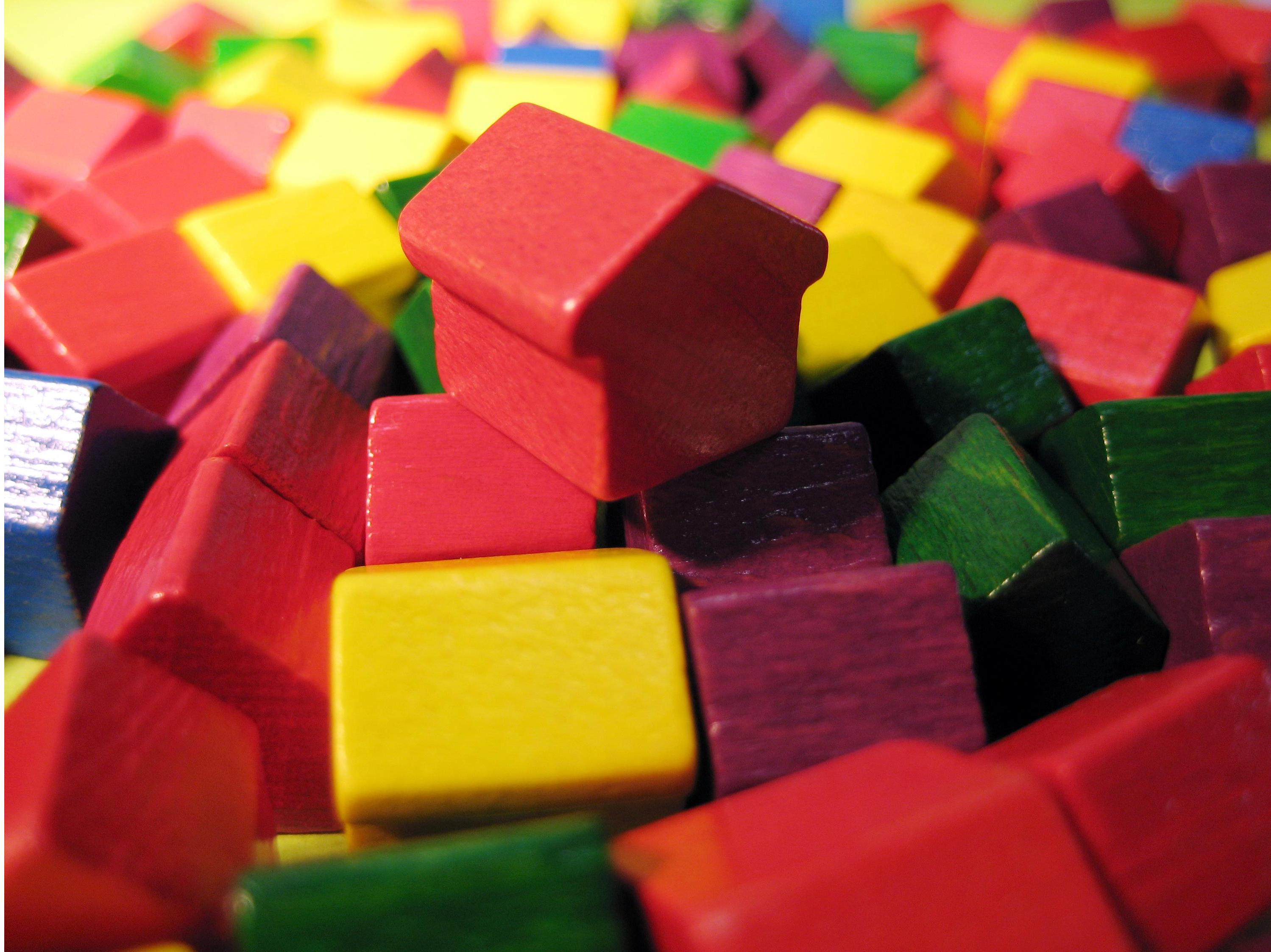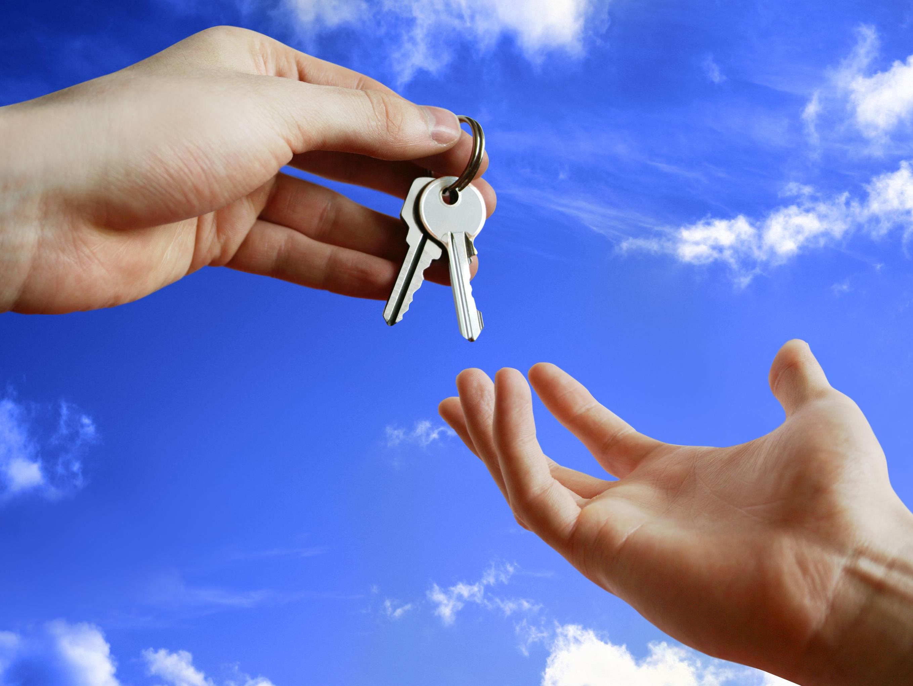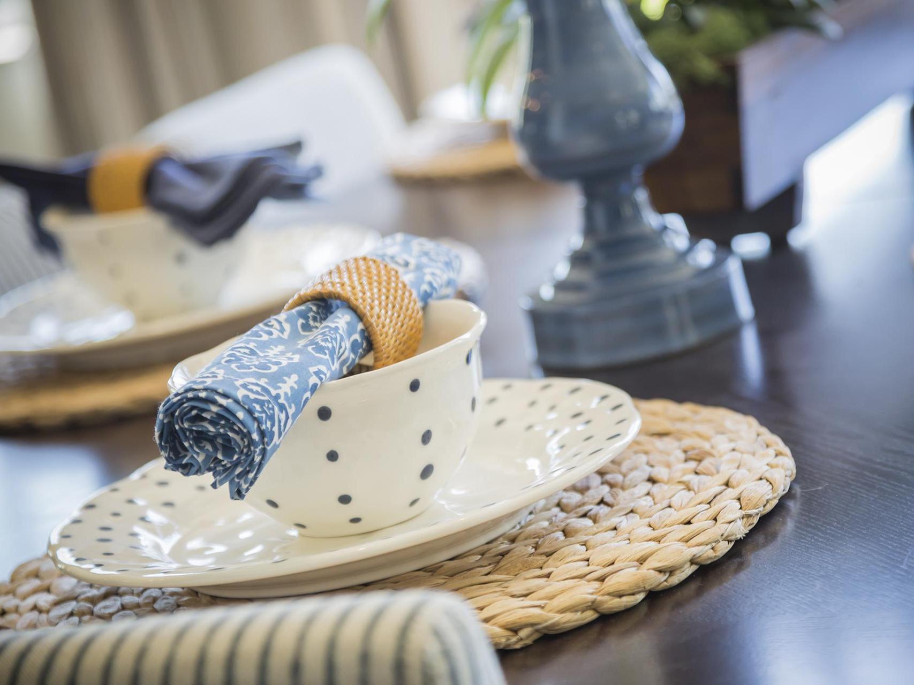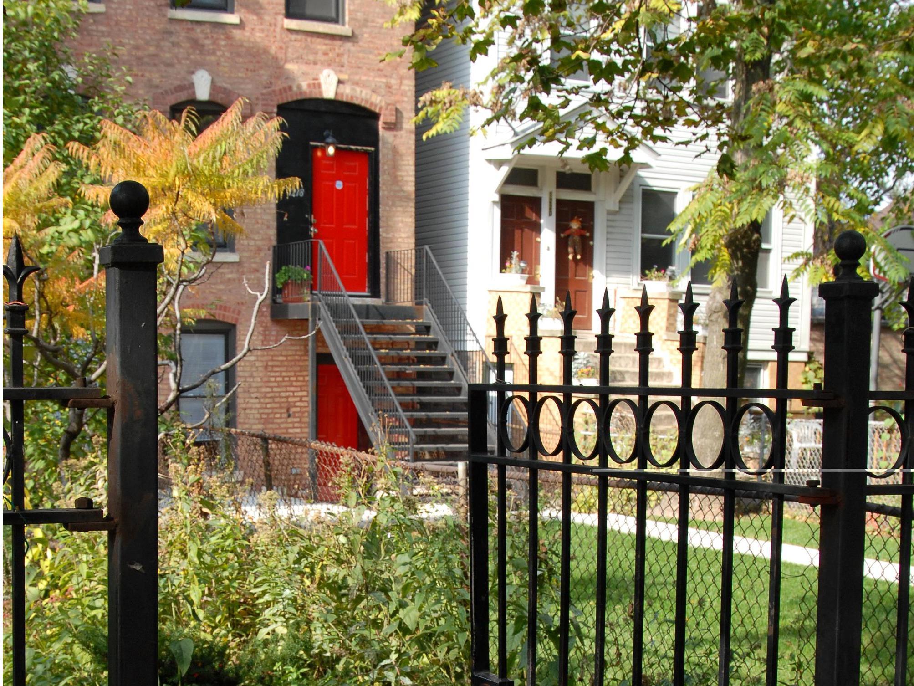JUST LISTED FOR LEASE!
9-25 Manor Park Crescent, Guelph
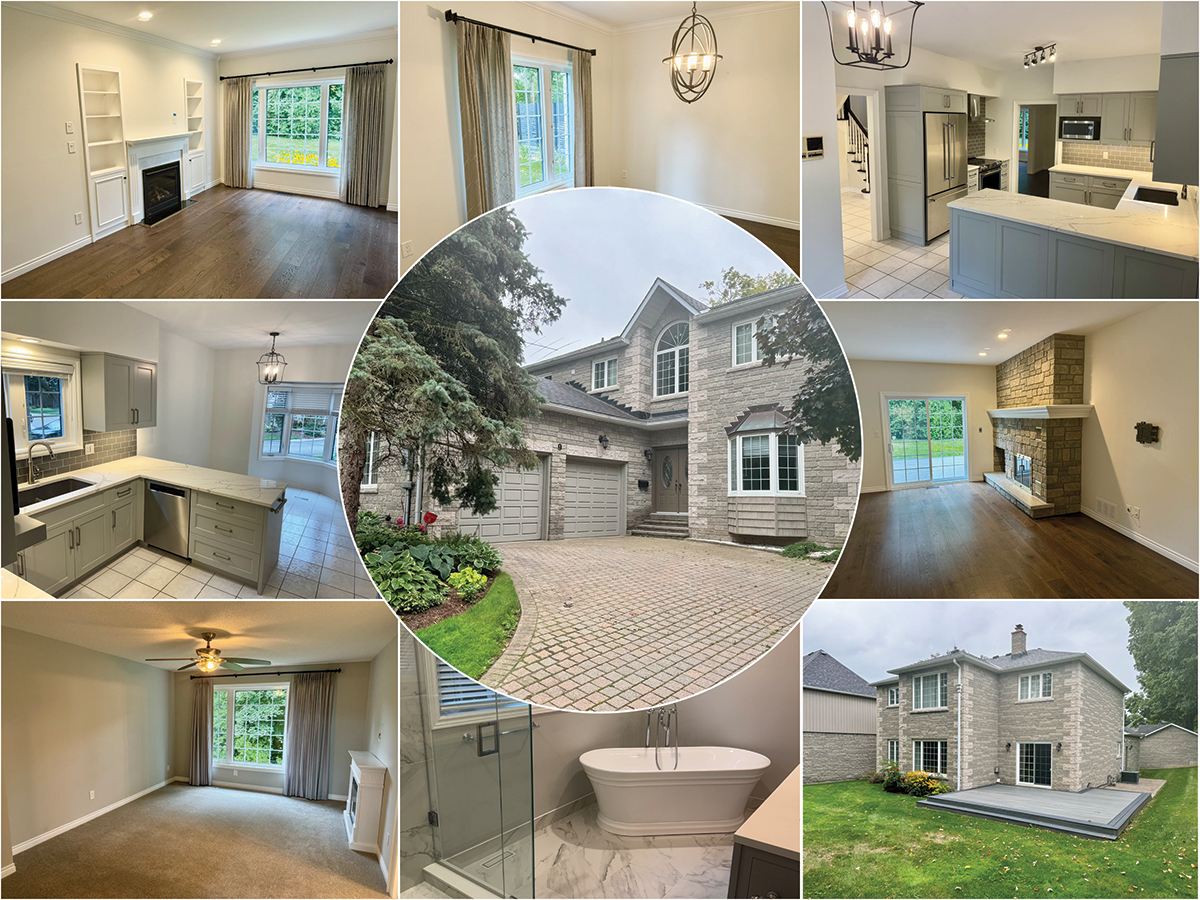
This is your opportunity to Lease a Luxury Detached Home in Guelph's Exclusive Manor Park Community. Whether you are a professional searching for a place to live and unwind after work or perhaps a family that enjoys a more refined lifestyle, maybe you are closer to retirement (lucky!) and longing for a care-free lock and leave lifestyle, this beautiful upscale home is a must see. Living in this community carries with it a certain historical pride. With such rich Heritage and Revered Limestone Architecture, Manor Park certainly is 'The Place to Be'. The landscaping and grounds are taken care of with meticulous attention to detail, and best of all, its done for you! There is a Tennis court for residents, its just steps from the Speed River, walking distance to downtown, close to shopping, amenities and an incredible location for commuters in all directions.The home has been very well cared for with neutral paint and design colours and an updated kitchen with high end stainless steel appliances and ample counter space and storage. There is a breakfast dinette as well as a formal dining space, both the living room and family room on the main floor have fireplaces and upstairs the bedroom sizes are fabulous. The primary offers a giant walk in closet, electric fireplace, 5 pc luxury bathroom with free standing soaker tub and the second bedroom rivals the Primary for first place having a large closet and separate 3 pc bathroom of its own. The third bedroom would make a fantastic office or even spare bedroom. The home is fitted with gorgeous windows all around letting in ample natural light and offering picturesque views. The backyard can be reached through the sliding glass doors of the family room, leading to the composite deck and private treelined space. This unique Executive Lease opportunity will check all of your boxes.
Book a showing today! Call or text me at 519-803-9400
Click Here for Additional Photo and Full Detaills.
JUST LISTED!
3200 Candela Drive, Mississauga
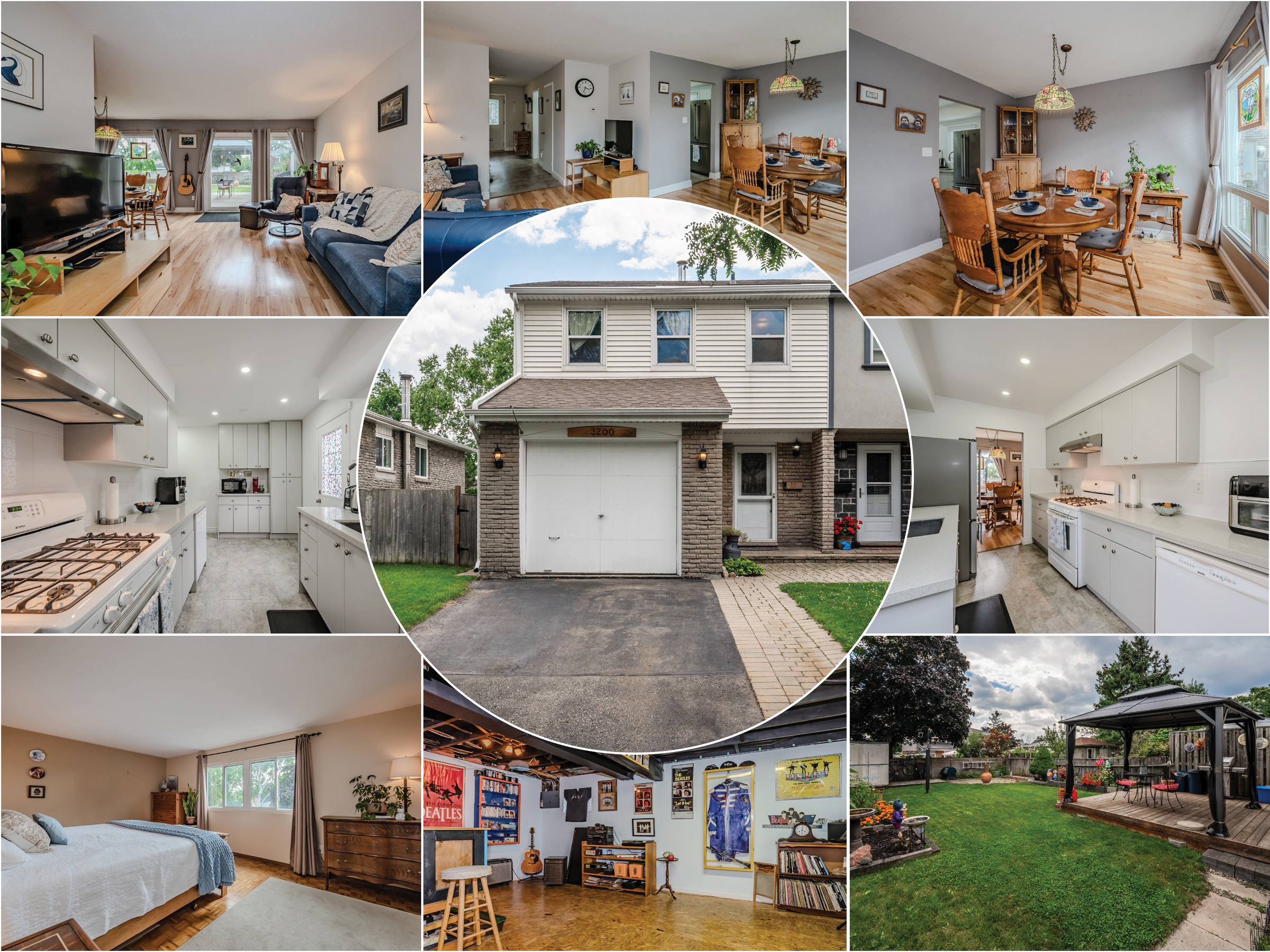
Lovely 3 bdrm 2 bath semi-detached w/garage & private driveway. Located in a sought after friendly neighbourhood on a quiet tree lined street. As you step inside you are greeted w/natural light & neutral colours. There is a coat closet & a 2 pc powder room for convenience. The living room offers multiple furniture layouts & the sliding glass doors draw your eyes & heart outside where the deck w/gazebo sits in the picturesque fenced backyard. It offers a storage shed, tranquil gardens & beautiful views of the surrounding mature trees. Back inside the laminate floors are carried into the open dining room space which offers another view of the back gardens & can fit a traditional dining table, hutch & credenza. The kitchen has a separate side entrance & has been tastefully updated w/a large stainless steel fridge & sink, pot lights, gorgeous quartz countertops, easy to clean backsplash, cabinets & ample pantry storage. The 2nd floor is fitted w/parquet hardwood & is bright & airy. The Primary bdrm offers a fantastic view of the backyard & it can fit a King sized bed w/additional furniture & has wall to wall closets, so storage is never an issue. The 2nd bdrm is perfect for a kids room or home office & the 3rd bdrm will surprise you as it is big enough to serve as a (2nd) primary bdrm. This space is currently set up as a home office but you can turn it into 2 bdrm spaces if you need a 4th bdrm. The large 4 pc bath on this floor has a jetted soaker tub & a window. The basement has an eye-catching rec room w/built-in bar & comfy flooring (its a music lovers delight!). You could also set it up as a home gym, den or playroom. There is a storage closet & a spacious laundry room w/sink & stand up freezer. Imagine how easy it will be enjoying your serene backyard & hosting family & friends. Close to schools, library & transit. You can walk to the grocery store, dentist & restaurants or take a quick drive to the major highways, Square One, the rec centre, hospital & more!
Call me for your private showing!
Click here for additional photos and more details.
J U S T L I S T E D !!!
403-24 Marilyn Drive, Guelph
Offered for $530,000
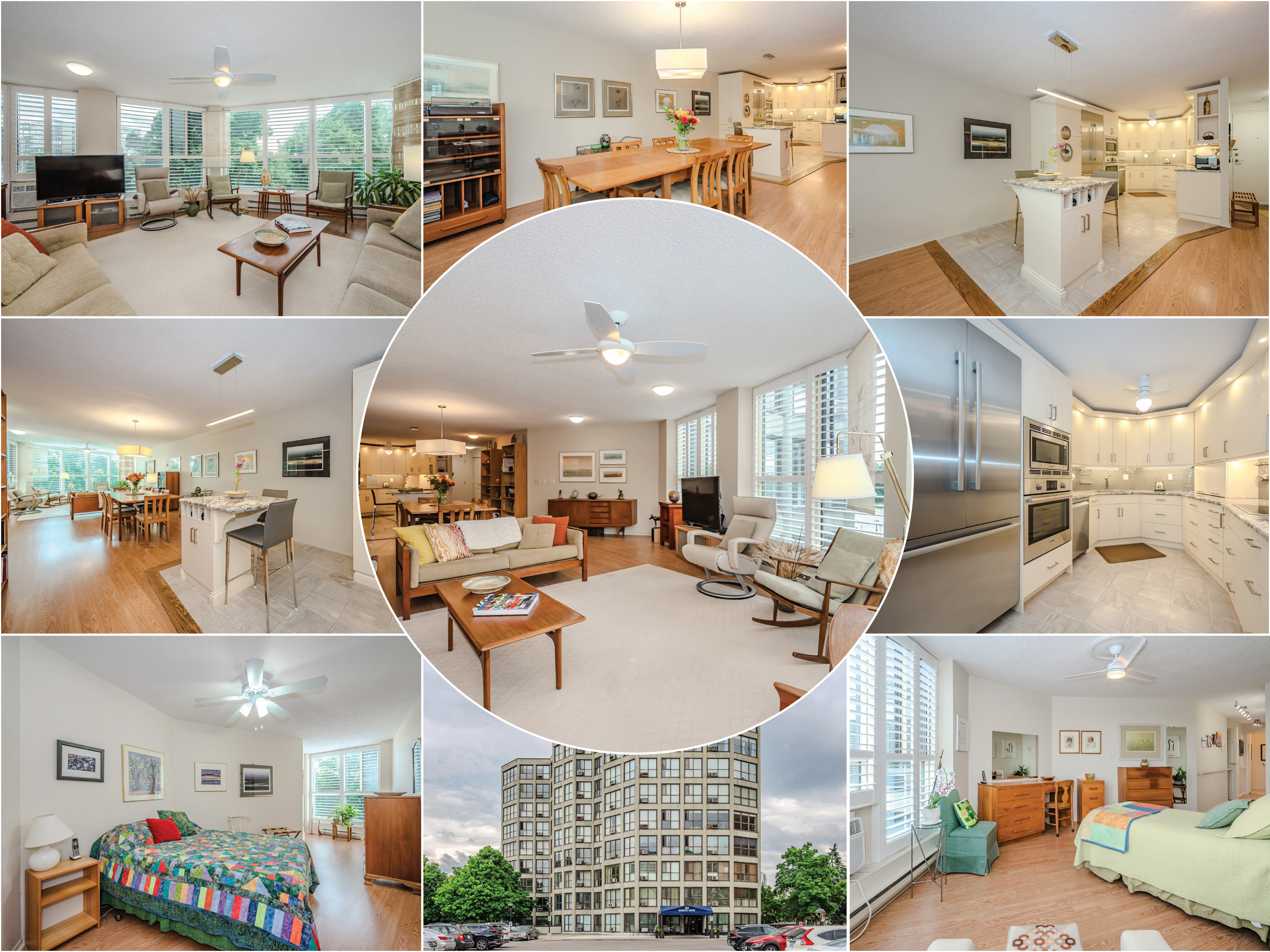
Executive Carefree Living in a superb location.
This spacious 1575 sq ft condo has been meticulously maintained. Its bright & inviting w/ impressive floor to ceiling windows & California shutters that reveal panoramic views of some of the mature trees of Riverside Park.
Lovely & easy to maintain laminate flooring is carried throughout this home. The foyer has space for a bench, access to ensuite LG washer/dryer & coat closet.
The pristine kitchen was completely remodelled into an open concept dream w/ granite counter tops, double S/S sinks, High-end Bosch appliances, ample soft-close storage, hideaways for mixer & food processor, pull-out pantry, spice rack, broom closet & pot drawers. The stunning granite countertops are highlighted by under-mounted lighting & complement the clean colour palette of the space extending to the custom island w/ breakfast bar seating & storage.
The large dining area can accommodate an 8-10 person table & a credenza. The living room is spacious & can fit a full living room set, so entertaining in this space will be easy & enjoyable.
Just down the hallway is a 3 piece bath with an accessible walk-in shower, sleek pull down bench & safety rail. The 1st & 2nd bedroom are excellent sizes and can fit beds & additional furniture. In the impressive Primary bedroom you'll have a convenient 2 pc bath, linen closet, extra-wide double clothes closets & a fantastic layout for all of your bedroom furniture.
Even a parking spot, locker & water are included! The building is secure, well maintained & offers a modern gym, party room, library, plenty of visitor's parking & more. This lock & leave lifestyle is perfect for families, down-sizers & professionals.
Steps from Riverside Park & the Speed river trail. You can grab ice cream & take the kids & nostalgic adults on a carousel & train ride adventure. Walk to banks, restaurants, grocery, doctors, seniors community centre & places of worship. Close to the hospital, downtown & Guelph Lake Conservation.
Contact me for your private viewing or with any questions you may have.
Click here for additional details.
JUST LISTED!
44 Althorp Drive, Orangeville, ON
Offered for $1,179,999
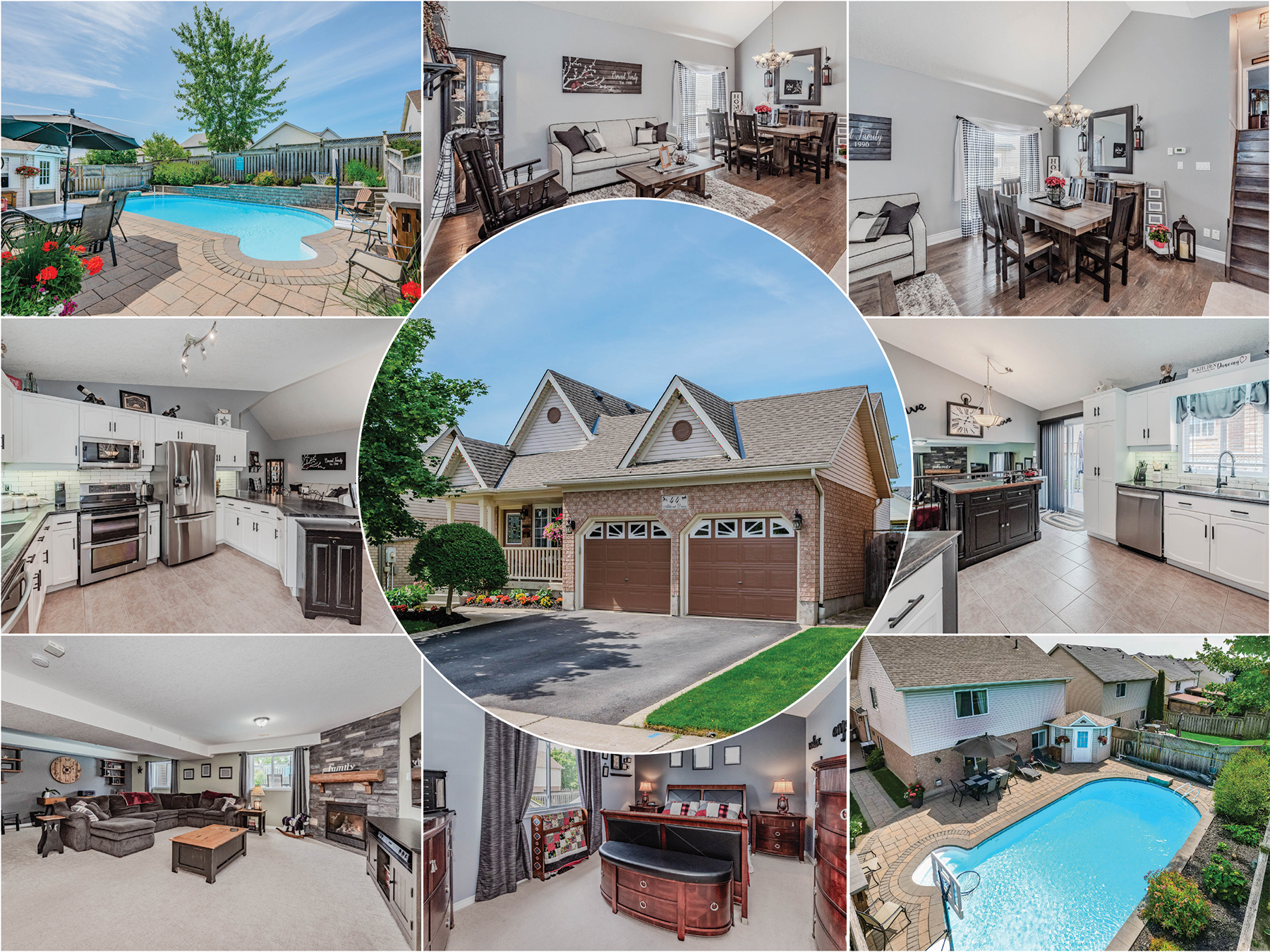
Welcome Home to 44 Althorp Drive. Offering beautiful landscaping, mature trees, stamped concrete & a pristine lawn, you can sense the pride of ownership from the moment you approach.
The large lot (43 x 115) allows for a double car garage & a double wide driveway to complement the 2500+ square ft of finished space in this Dover Model.
Inside, the generous entrance offers a dedicated coat closet, interior garage access & room for a sitting bench. The main floor open-concept Great Room has vaulted ceilings, hardwood floors, a large living room, a substantial dining area & a spacious kitchen with tiled floors & moveable island. The kitchen boasts double stainless steel sinks & appliances, ample countertop space, tons of storage cabinets, & a layout that accommodates several people. Even the breakfast bar offers a great spot for guests & casual family mealtimes. Just off the kitchen is a walkout to the deck, perfect for bbq's & intimate lounging experiences.
The fully fenced backyard is beautifully landscaped with an interlock design that perfectly frames the impressive in-ground pool. The pool has a new salt cell chlorinator (2024), newer pump (2-3yrs old) & of course room for your family & friends. The cabana shed will hold all of your pool stuff & can double as a bar!
Back inside there is a lower family room w/ large above ground windows (lots of natural light), gas fireplace, plush carpeting & a large 3 pc washroom.
The basement rec room is perfect for family movie nights, or perhaps a playroom. There is a large bonus 4th bedroom, ideal for visitors or even an independent teenager & a laundry room with coat closet & ample storage space.
On the upper level there is a 4 pc bathroom & 2 well sized bedrooms. The Primary Bedroom Oasis has room for a king sized bed & furniture with its own 4pc ensuite bath & large walk-in closet.
This home is the perfect blend of style & comfort, located in a fantastic neighbourhood & close to amenities. It's your chance to experience this Sunvale built gem.
Message me to book your private viewing.
Click here to view more photos and all the details.
JUST LISTED!
18 Victoria Street, Morriston
Offered for $399,000
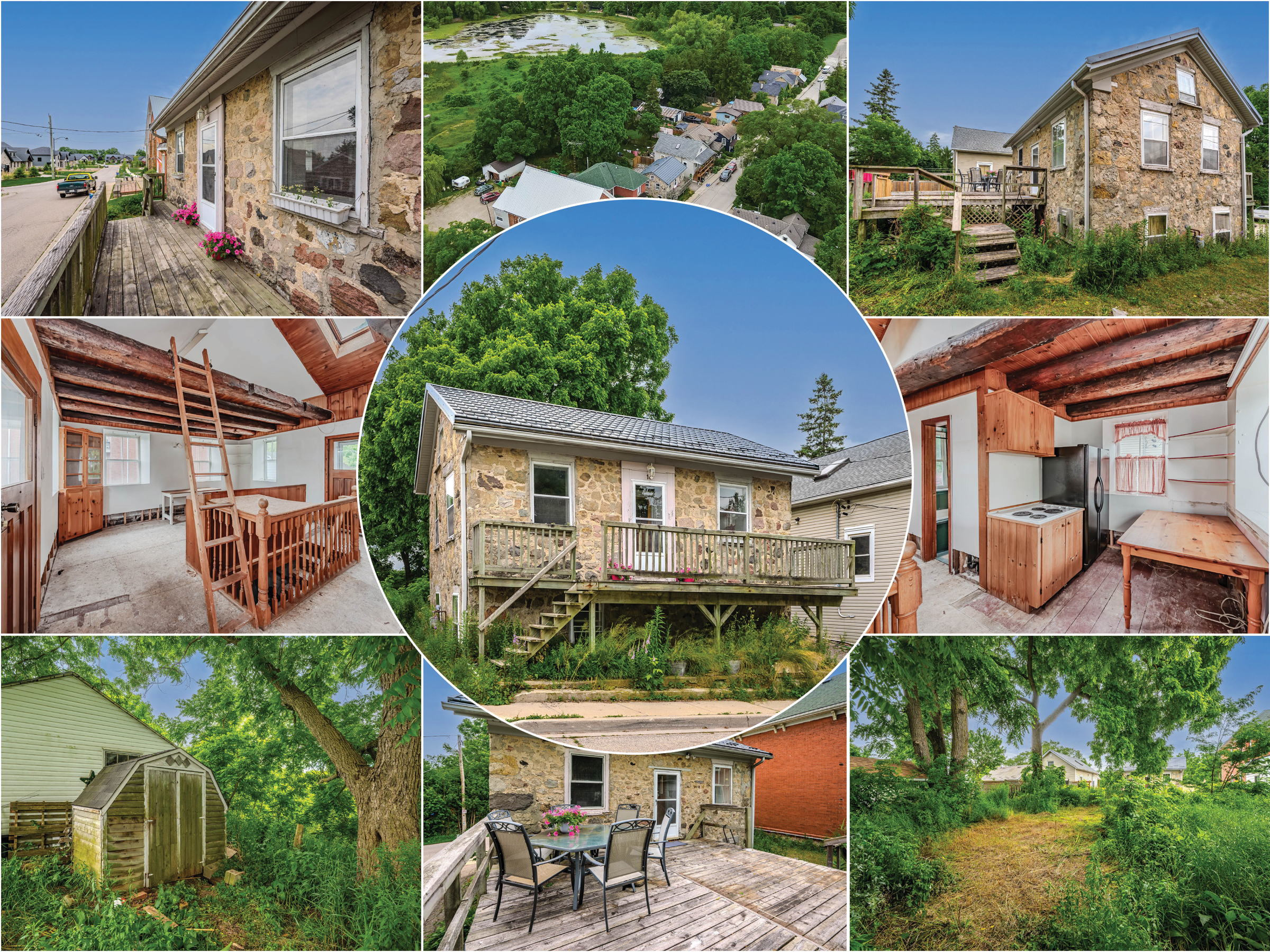
Opportunity is knocking! Welcome to 18 Victoria Street, situated in the heart of Morriston.
Whether you are in search of a lot to build your dream home on, or perhaps you are a history enthusiast and want to restore this stone cottage to its original glory and charm. No matter what your creative vision is, this is an opportunity you MUST check out!
Boasting a Fantastic Lot (40.44ft x 132.58 ft) and parking for 3 cars in the private drive, its got so much to offer. From this location you can walk to local restaurants and shops and drive to Guelph in under 15 minutes. Convenience of location is key with this property yielding a 2 minute drive (or less) to HWY 401 and just a stone's throw from some impressive newer builds in the area that will continue to carry property value here upwards.
As you can tell from the photos, nature lovers will appreciate the backyard, with mature trees, greenery and even a view of the Morriston pond beyond the property line. It's a fantastic location and such a charming area, the people are friendly and warmhearted. Morriston truly offers a unique blend of small town with easy city access. Whether you are a commuter, investor, down-sizer or even a first time buyer, this unique property awaits you.
Contact me for more information and your private viewing.
Ciick here for additional details.
JUST LISTED
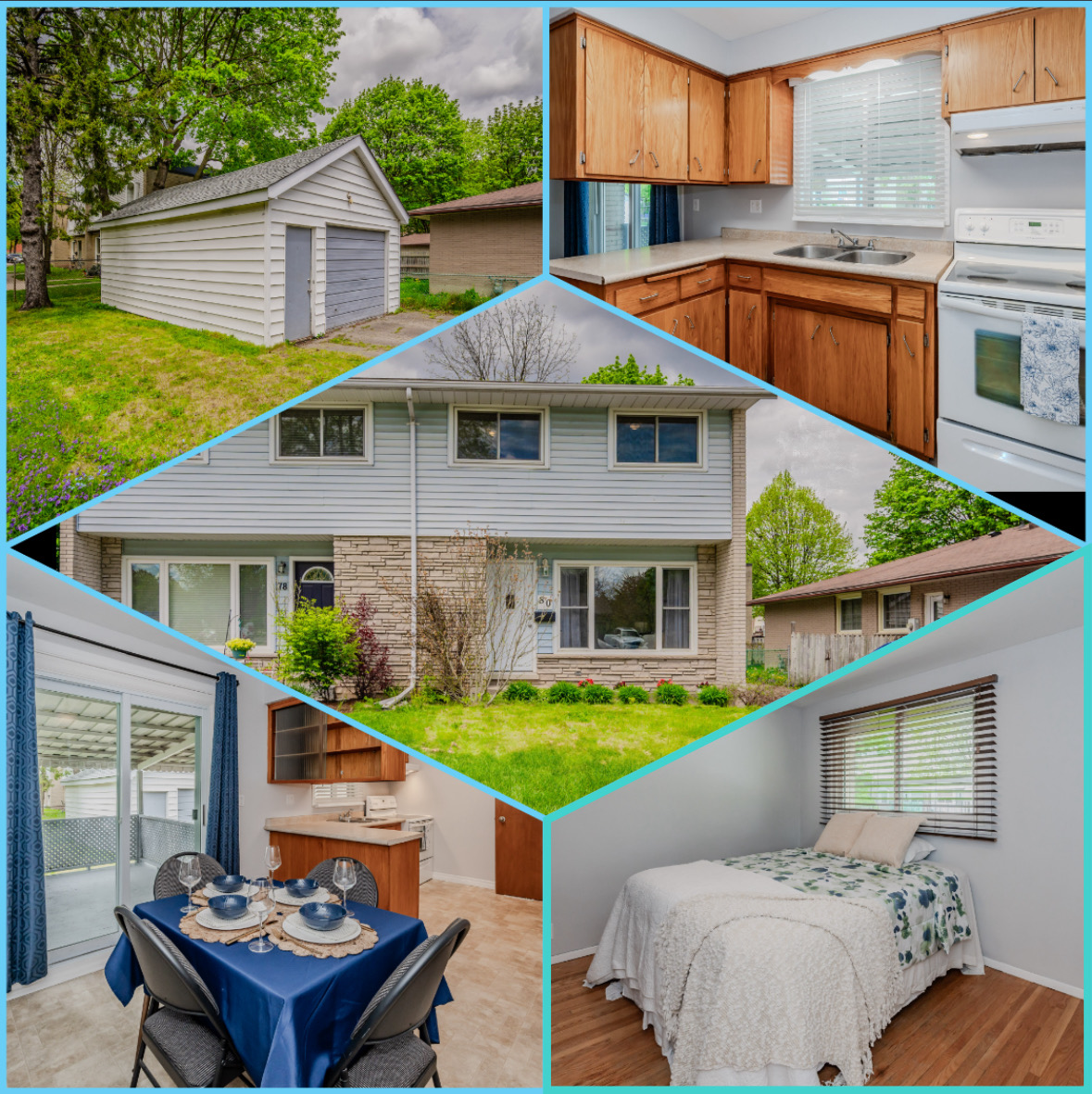 80 Conway Drive
80 Conway Drive
Kitchener On
List Price: $525,000
Attention Investors, Down-Sizers & 1st Time Buyers
We are excited to introduce this adorable 3 Bedroom Semi-detached house situated in Kitchener's desirable Stanley Park area. The location is excellent and If you are not familiar with the area, Conway drive is lined with mature trees, well manicured lawns and offers ample blvd street parking for your visitors. However, with a driveway that can fit 5+ cars, parking for you and your guests will never be an issue at this home. The neighbours on this street are friendly and quick to smile and wave while passing by, going on walks and tending to their prideful gardens.
Close to schools, places of worship, parks, shopping and so many amenities. In fact, leaving your neighbourhood won't be regularly necessary with the level of convenience it offers. You can walk to McDonald's, Zehrs, Freshco, Shopper's Drug Mart, The LCBO (Stanley Park Mall) and even venture over to Stanley Park Conservation Area. Offering excellent public transit and driving access to highway 7/8 in just 5 minutes, so reaching the 401 is easy.
As you approach the house its difficult not to notice the extra long driveway leading to the detached garage at the back of the property. Inside the garage you can park a vehicle and still utilize the additional space for storage and a workbench area, so its perfect for car enthusiasts or those looking for some creative workshop space.
As you step inside the home you will find a large window overlooking the lovely street, allowing ample natural light into the living room space. With tasteful engineered hardwood flooring, neutral paint colours and a coat closet at the front entrance for convenience, this space will be a beloved place for gathering with loved ones. As you move into the kitchen, there is a second closet that would make an excellent secondary pantry or perhaps a catch all for your favourite electric appliances to free up even more counter space. The dining area is spacious and can accommodate a table and chairs or perhaps a banquette with a large table for gatherings with friends and family. The kitchen layout is functional with lots of cupboard space and a double stainless steel sink just underneath the window overlooking the lengthy backyard (the lot is 32.5 feet x 120 feet!) so there is plenty of room for children and fur babies to enjoy. During the warmer months, you'll appreciate the sliding glass doors leading to your private covered deck area with a quaint view of the mature trees at the back of the lot.
Upstairs is fitted with the original hardwood flooring and offers 2 excellent sized bedrooms with large closets, space for furniture and can accommodate king size beds. There is a 3rd room that serves perfectly as a smaller bedroom or even a home office. There is full bathroom and linen closet on this floor and there are large windows in all of the rooms (including the hallway), so lots of natural light can be brought into this space.
On the side of the house there is a side entrance that leads both up into the kitchen and down into the basement where there is a large recreation room with 2 storage closets and a separate space for laundry and storage in the utility room. The size of this space could even accommodate another bathroom if needed.
With this much potential at such an affordable price, what are you waiting for?
Call today to book a showing today!
SOLD - 369 Stephanie Drive, Guelph
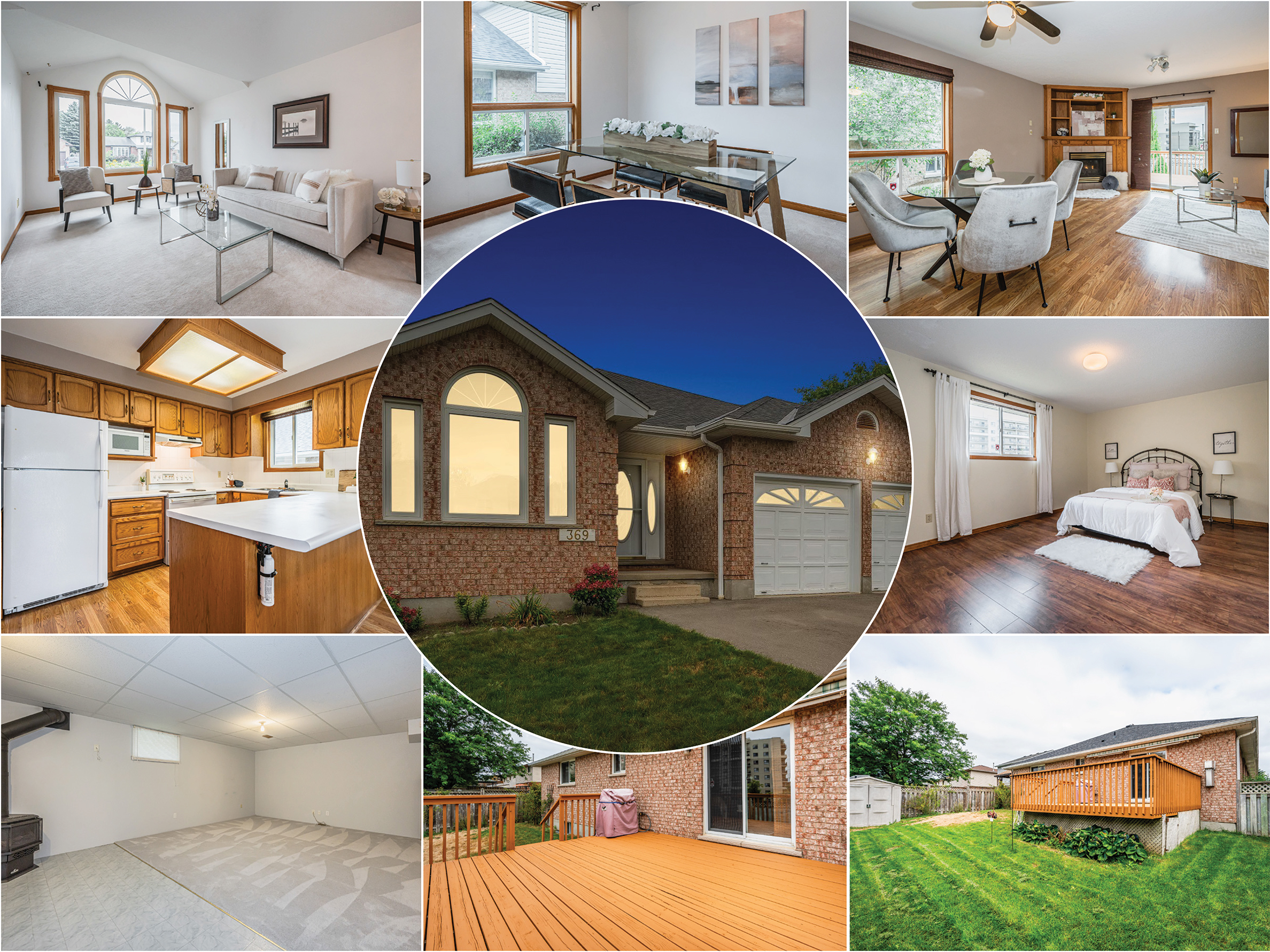
Step inside this Beautiful 3 bedroom 🛏, 3 full bath 🚿 Pidel Bungalow in Guelph’s desirable West End. This unique property was the builder's model home & has been meticulously cared for. It has a large 52’ x 110’ lot & over 3000 sq' ft of finished living space.
This home has a huge basement & it's easy to see why some buyers might explore creating a future basement apartment or in-law suite.
The main floor offers a spacious formal living/dining room w/ plush carpeting, vaulted ceiling & impressive windows 🪟 that make a stunning first impression. The front entrance has a coat 🧥 closet & space for a bench & table. The pristine flooring is carried down the hallway into the kitchen. The kitchen 👩🍳 offers a fantastic layout with solid oak cabinetry, vast counter space, a window above the double stainless steel sinks 🚰, revolving corner shelving & an inviting breakfast bar. This lovely open concept space includes a custom desk w/ a wine 🍷 display, a window overlooking the dinette, a family room w/ a corner built-in cabinet & gas fireplace 🔥, shelving & tv mount. Sliding glass doors lead outside to the back deck w/ retractable awning, gas bbq 🍗 and a fully fenced backyard.
Back inside there is a large Primary bedroom 🛏 w/ space for a king sized bed & furniture. The professionally designed walk in closet 👚 (Organized Space) & 4 pc ensuite bath 🛀 w/ jetted tub make this a true Oasis! There are 2 additional well sized bdrms, a 3 pc bath & linen closet. There’s laundry room w/ a closet, cabinets & interior access to the 2 car 🚗 garage. The garage has shelving, space for garbage bins, storage, a side door & parking for 4 more cars in the driveway.
The finished basement offers a cold room, lots of windows & storage, a large plush carpeted rec room (wired for surround sound) & a new Napolean gas fireplace. There are 4 additional rooms w/ both shelving & freestanding bookcases & these rooms could easily be converted into bdrms, office space, gym, etc.
📍 Close to amenities like Costco, Zehrs, schools & much more!
Offered for $899,000! Book your showing today.
Contact me at 519-803-9400.
Click here to see the full listing and additional photos.
Sold - 4 Ralston Drive, Guelph
SOLD!
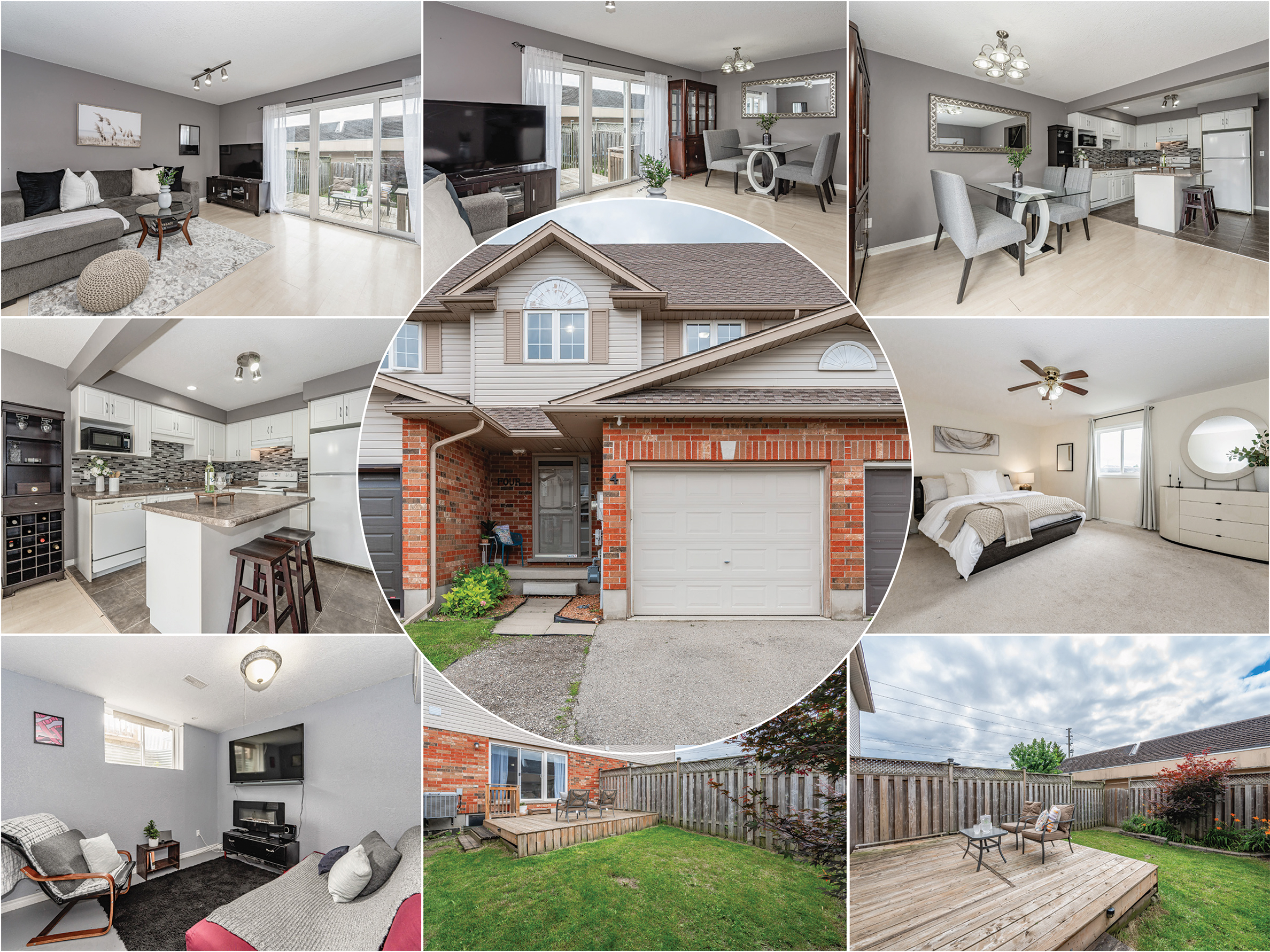
📍 Located in the fantastic Grange Hill area of Guelph's East End. This is the perfect opportunity for first time buyers, professionals, and families to get into the housing market at an affordable price with 🚫 NO CONDO FEES!
That's right, this 2 storey townhome is FREEHOLD and offers 3 bedrooms 🛏, 3 bathrooms 🚽, a single car 🚙 garage and parking in the driveway.
As you enter into this home appreciate the space the foyer offers. With room for a bench, a large front hall closet 🧥, interior garage access and a 2 pc bathroom for guests and convenience.
From there you are drawn into the open concept main floor, with a spacious kitchen 🍽 that includes a large island with seating for 3, double stainless steel sinks, a plethora of storage and cabinetry including a dedicated cupboard for organics and waste 🗑 as well as a Lazy Susan perfectly tucked away in the lower cabinetry for maximum use of space. The beautiful backsplash complements the colour palette on this main floor and the layout makes cooking and 🥘 food prep easy with lots of counter space and drawers.
The 🥣 dining area can accommodate a long table and chairs and the living room space allows for the entertaining to comfortably flow out into the fully fenced backyard to enjoy the deck and garden.
Upstairs there is a huge primary bedroom 🛏 with a wall-to-wall closet and enough space for furniture, a king sized bed and a sitting area. The 4 pc bathroom🚿 and linen closet separate the 2 additional well-sized bedrooms on this floor.
In the basement you will find a 3 pc bathroom 🚽, a cozy den area and a bonus room that is currently set up as a guest room. This basement space can easily be converted back into a large rec room if needed. There is also a cold room and a 🧺 laundry area in addition to more storage space underneath the stairs.
Located walking distance to 📚 schools, parks, amenities, 🚌 transit and so much more!
Book Your Showing Today!
Offered for $684,900!
Contact me for more information.
519-803-9400
Click here to see the full listing and additional photos.
SOLD! 625 Eramosa Road, Guelph
SOLD!
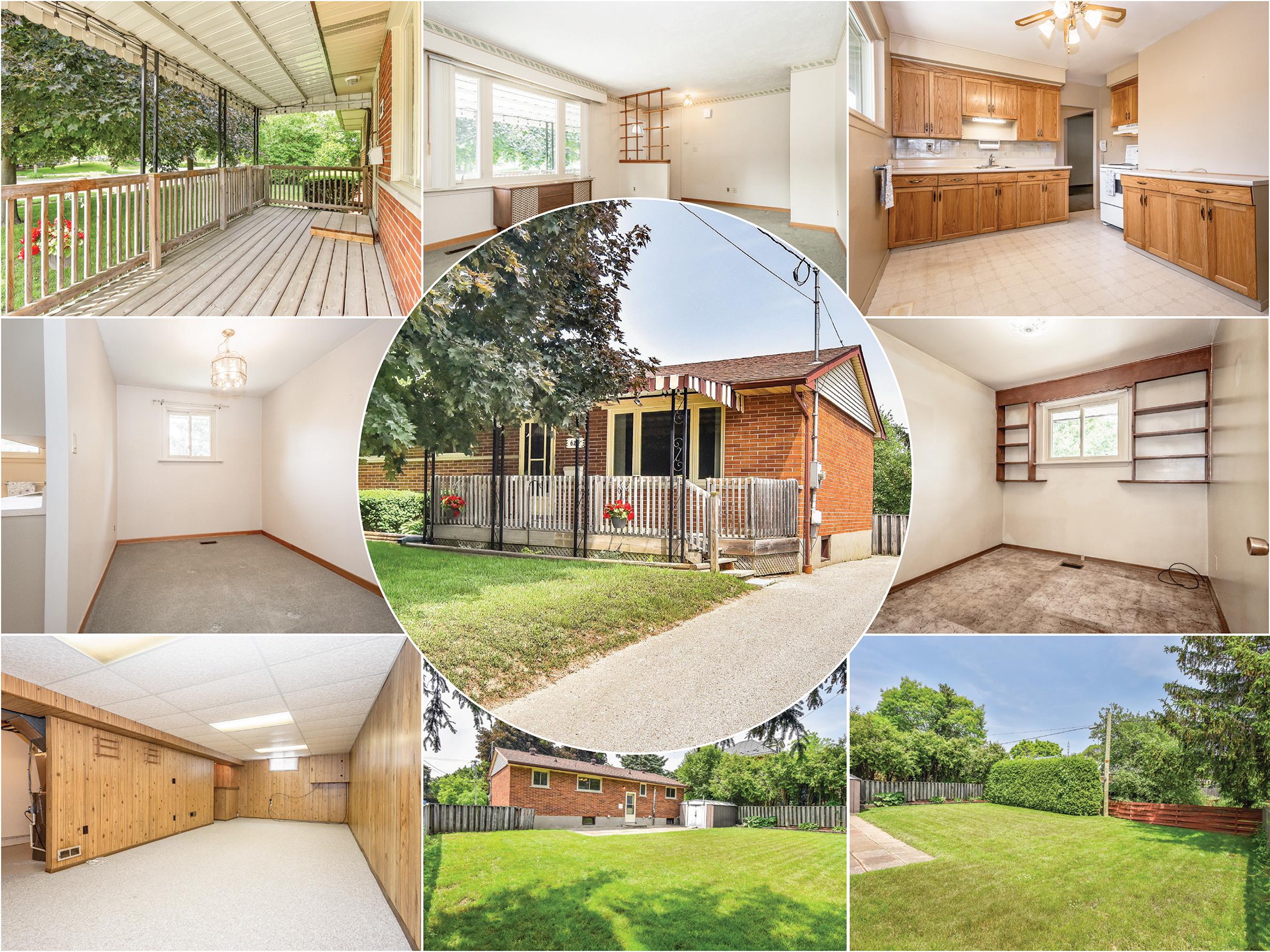
😀 Welcome to 625 Eramosa Road. This charming solid brick bungalow is the opportunity your creative heart 💜 has been waiting for.
With a fantastic lot size of 58 x 101, parking for 4 cars 🚗 in the driveway, beautiful hedges and mature trees 🌳, this home has something for everyone.
As you approach you are greeted by a large covered porch that leads you into the front entrance of the home. To your left there is a convenient coat 🧥 closet and to your right, a large open living room with expansive front windows 🪟 overlooking the beautiful mature trees 🌳 in the front yard.
This home offers a dedicated dining area 🍽 that leads into the quaint kitchen with a stainless steel sink, solid cabinetry and a bonus pantry closet 🥫.
There are windows 🪟 in every room of this house which allows for ample natural light ☀️ to cascade into each space. Just down the hall there is a full 4 pc washroom 🚿, linen closet and 3 well sized bedrooms 🛏 with closets that surprisingly reach from floor to ceiling, offering optimal storage options.
Out back, the large yard 🏡 is not only beautiful, but level and easy to maintain. Whether you are wanting to garden, create an outdoor space for entertaining, or simply relax, you will appreciate the privacy and the possibility.
The lower level of this bungalow offers a huge rec room space with a retro built in bar🍷, excellent ceiling height, several windows 🪟 and an upright piano 🎹 in the den that would love to stay. There is a bonus 2 pc washroom 🚽 and an additional room that would make an excellent hobby space or perhaps a home office 🖥. The large laundry 🧺area can easily double as a workshop or additional storage space.
This home has been well cared 🧹 for by the original (and only) owners, and it is perfect for downsizers, retirees, first-time home buyers and everyone 😁. You'll appreciate easy access to amenities like parks, groceries, gym, gas station, library, coffee shops, schools, pharmacies, doctors offices, rec centre, places of worship, hospital, restaurants and more!
Offered for $679,900!
Contact me for more information.
519-803-9400
Click here to see the full listing and additional photos.
SOLD! 25 Hayward Crescent, Guelph
SOLD!
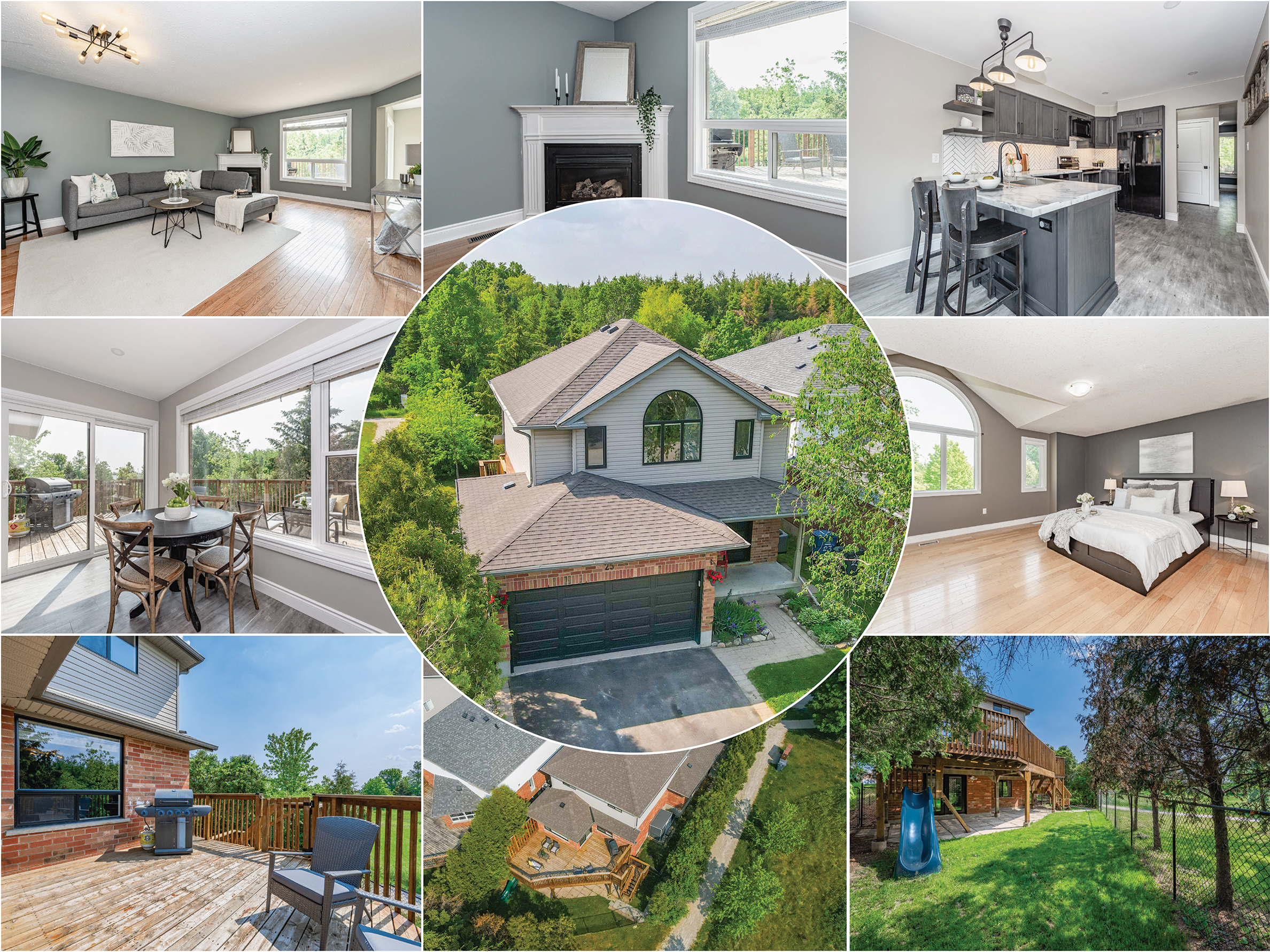
Welcome to 25 Hayward Cres located in Guelph's desirable Clairfields Area. This elegant 2 storey detached home has so much to offer. From tasteful design choices to the picturesque views, its the South End Gem 💎 you have been waiting for. As you approach the home, you are greeted by an immaculate 41 ft frontage lot, double wide driveway and a 2 car garage 🚗. Beautiful landscaping 🪴 leads you to the front porch and into the main level. The entrance offers a convenient coat closet and a 2 pc washroom 🚽 perfect for you and your guests. Down the hallway you have interior access to the garage and a new laundry room 🧺 with LG washer/dryer. The 👩🍳 Kitchen updates are sure to please, with Whirlpool appliances, pot lights, double stainless steel sinks, soft close cabinets/drawers, under-mounted cabinet lights, modern backsplash, chic lighting and breakfast bar. The eat-in dining area offers panoramic views of the backyard, wrap around deck, mature trees 🌳 and trails. The large living room has hard wood flooring, pot lights and a corner gas fireplace 🔥 with ample options for furniture layout. The second floor is fitted with hardwood flooring and offers excellent room sizes. The spacious Primary bedroom 🛏 receives tons of natural light ☀️ and has a walk-in closet and a 3 pc ensuite bathroom. On this floor there are 2 additional bedrooms 🛏 and a 4 pc bathroom for your family. The basement is a fantastic space and has so much potential. Whether you are wanting to set up that perfect family entertainment space 🎥 or create something more, the walk-out basement offers ceilings heights of over 7 ft, with pot lights, laminate flooring, a 3pc washroom, cold room and large windows that allow for such a bright and inviting experience. Close to trails, parks, schools, 📚 public transportation, shopping, cinemas, restaurants, and even highway 🚖 access. (2021 updates: all exterior doors/windows, garage door/opener, on demand water heater, main floor kitchen, laundry room, 2 pc washroom, water softener.
This fabulous home is listed for $969,900.
DM me for more details & to book a showing
SOLD! 18 Equestrian Court, Brantford
SOLD!
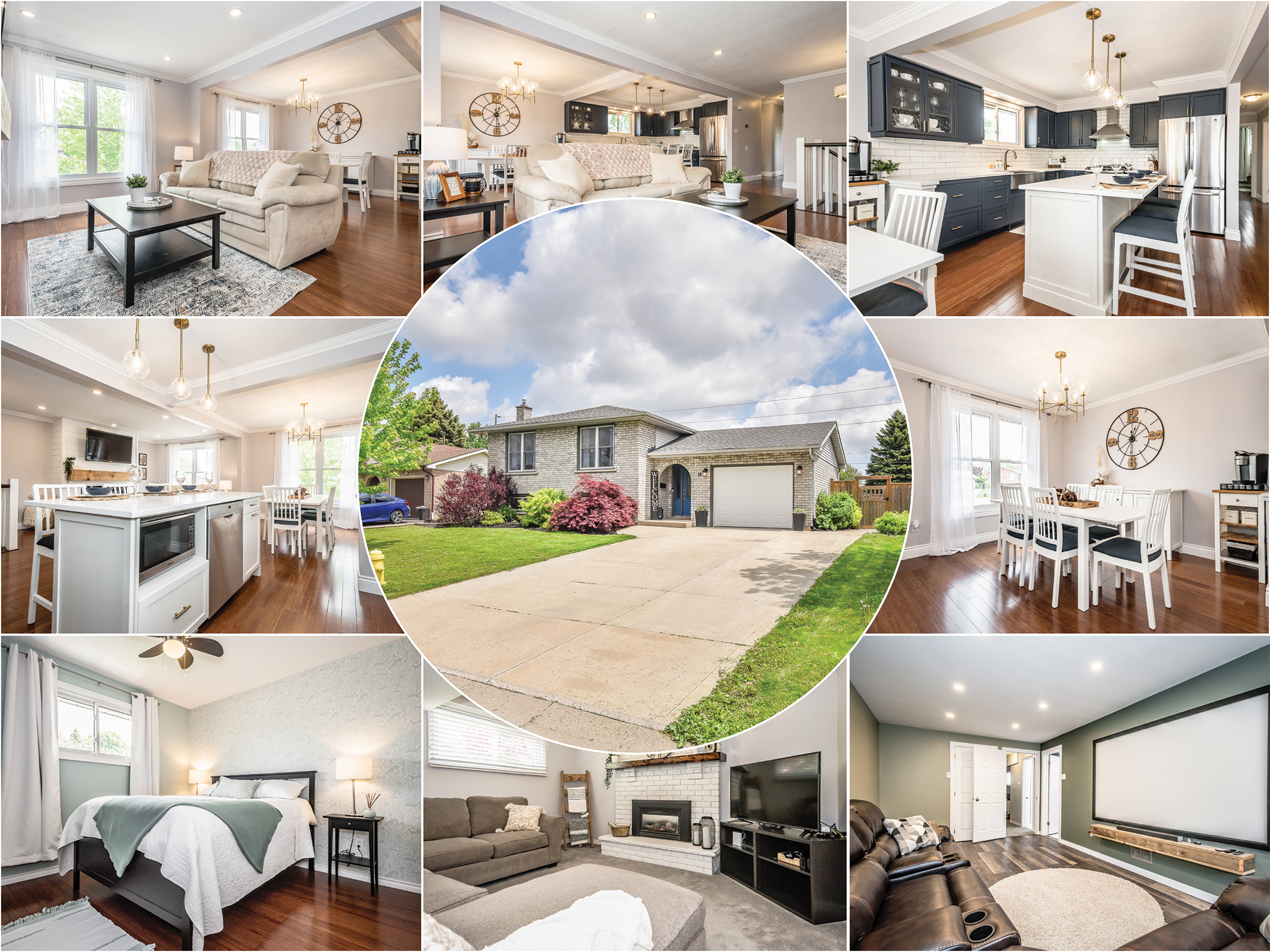
📣 Attention Buyers 📣
This Charming Raised Bungalow has obviously caught your attention. 👀 Now it's time to step inside as it captures your heart. ❤️
Located on a quiet cul-de-sac, with a large 60' x 110' lot, meticulous landscaping, 🌳 attached garage and huge double wide 4 car 🚗 concrete driveway, this beauty certainly has curb appeal.
Offering 3 bedrooms 🛏 on the main floor & a 4th in the basement, 2 full bathrooms 🚻 and various social spaces, it's perfect for growing families, downsizers & everyone in between.
The house has been fully updated with an open concept main level, bamboo floors, pot lights & large windows. A gorgeous kitchen 🍲 with quartz countertops, farm style sink, S/S GE appliances, gas range/oven, spacious island with breakfast bar seating, soft close cabinets & drawers, eye-catching hardware and matching light fixtures. The lovely countertops offer ample prep space and the cupboard storage is amazing, there's even pot drawers!
There is a dedicated dining area and an inviting living room with a new fireplace 🔥 mantle feature wall. Down the hall the large Primary bedroom fits a King 👑 sized bed and furniture. The other 2 bedrooms are well sized and the 5pc washroom has everything you need.
This house has interior access to the garage and the backyard deck, BBQ 🍗 area, large gazebo with awning sunshade and your very own 6 seater hot tub (one of the seats is a lounger!). Can you imagine how fabulous entertaining in this fully fenced private backyard will be! The adorable hammock is staying and the🪴 landscaping is easy to maintain and complements the lovely stamped concrete.
The basement offers high ceilings (7' 8") with lots of large above ground windows allowing natural light ☀️ to cascade in. You will enjoy an additional family room with gas fireplace🔥 and your very own Media Room 🎥 (equipment and giant screen are included). There is even a 4th bedroom, huge laundry room & a new 3 pc bathroom with a glass walk-in shower.
Close to schools, 📚 shopping, parks and more, this fabulous home is listed for $839,900.
DM me for more details & to book a showing
Featured Properties
Listing # 40666431
$935,000
Bedrooms:
3
Bathrooms:
2+1
119
Lou's Boulevard
Rockwood,
ON
Welcome to 119 Lou’s Blvd, a charming property located in the picturesque community of Rockwood, ...
Listing # X11879770
$2,900.00
Monthly
Bedrooms:
3
Bathrooms:
2
22B - 146 DOWNEY ROAD
Guelph (Kortright Hills),
Ontario
Welcome to 22B-146 Downey Road, Guelph—where modern living meets the tranquility of nature. This beautifully designed ...
Listing # 40642927
$2,499,900
Bedrooms:
4
Bathrooms:
3+1
292
South River
Road
Elora,
ON
Welcome to 292 South River Road - where you will find a majestic Georgian style limestone homestead ...
More Listings
MAP SEARCH
Use the map feature to find available listings within a specific geographical area!
Click for an ADVANCED MAP SEARCH

Click for an ADVANCED MAP SEARCH
Shanda Simpson HBA
Sales Representative
Buying or selling a home is a big decision!
And you'll need an experienced professional to guide you through the process.
When you work with me, you can count on personal, attentive, patient service, excellent knowledge of the area, great negotiation skills and expert selling strategies.
Click here to learn more about me.
Buyers and Sellers Information



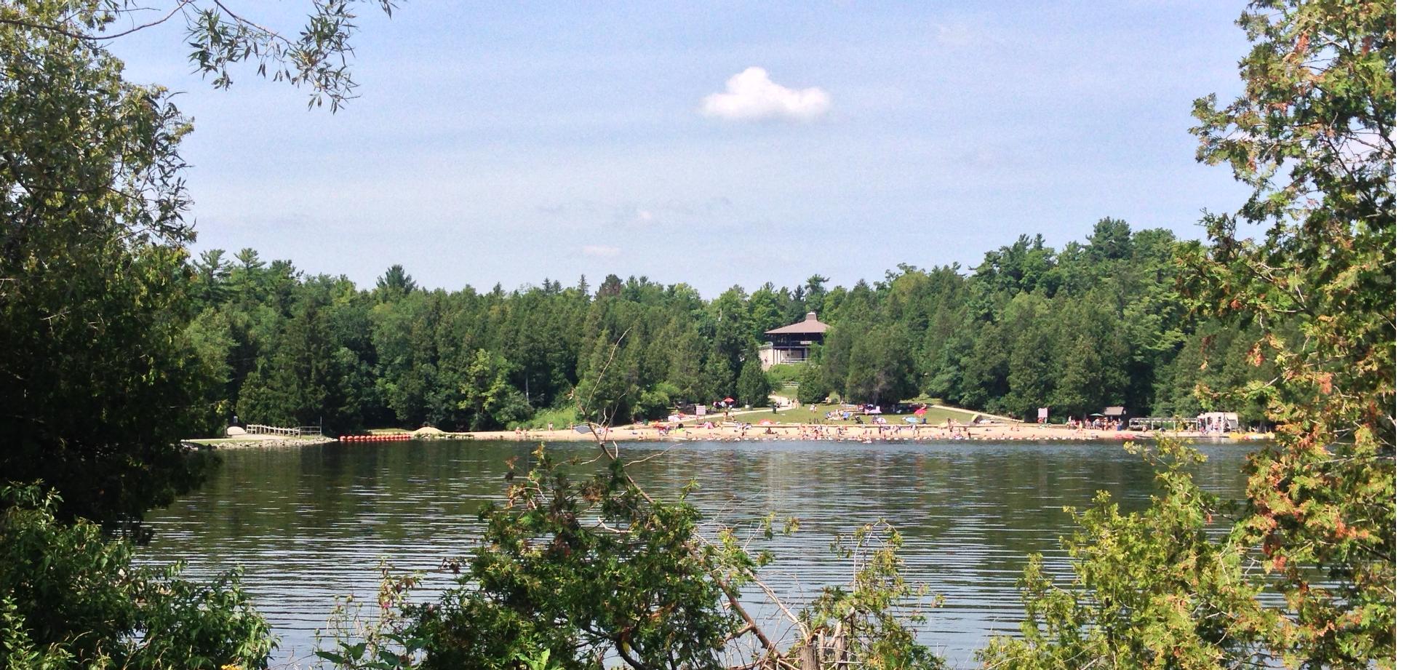
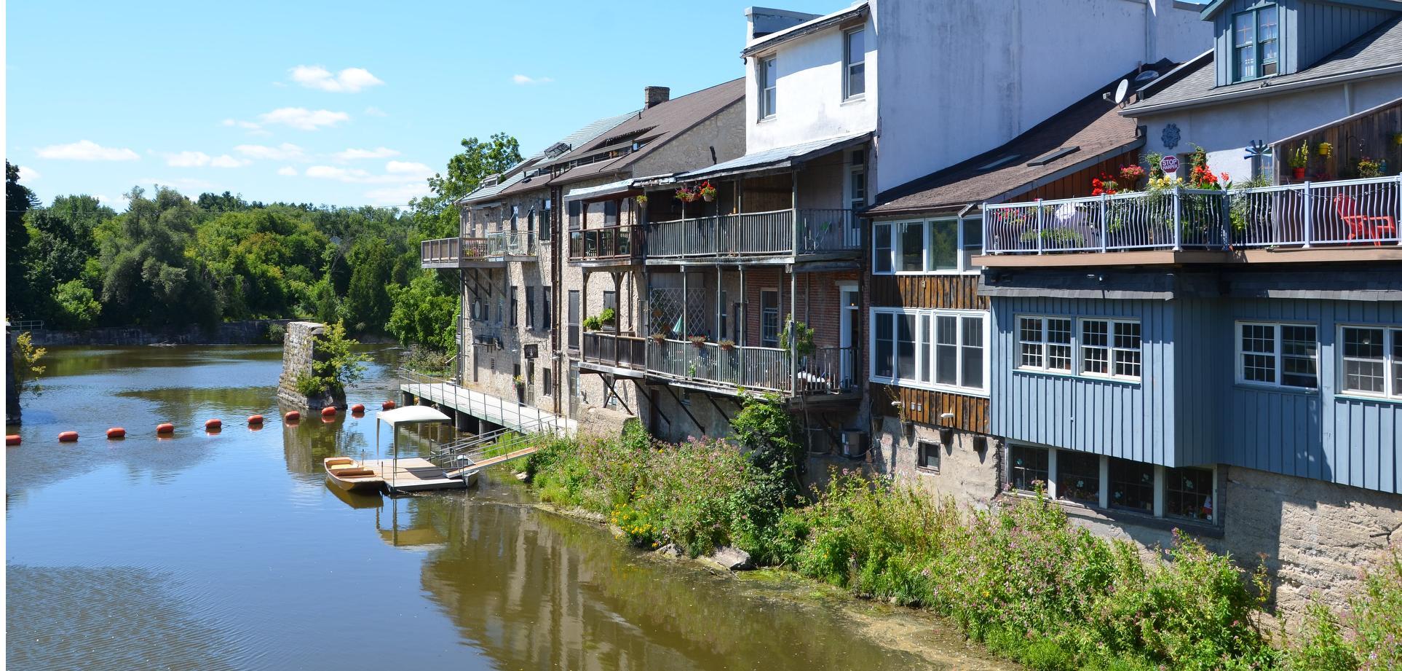
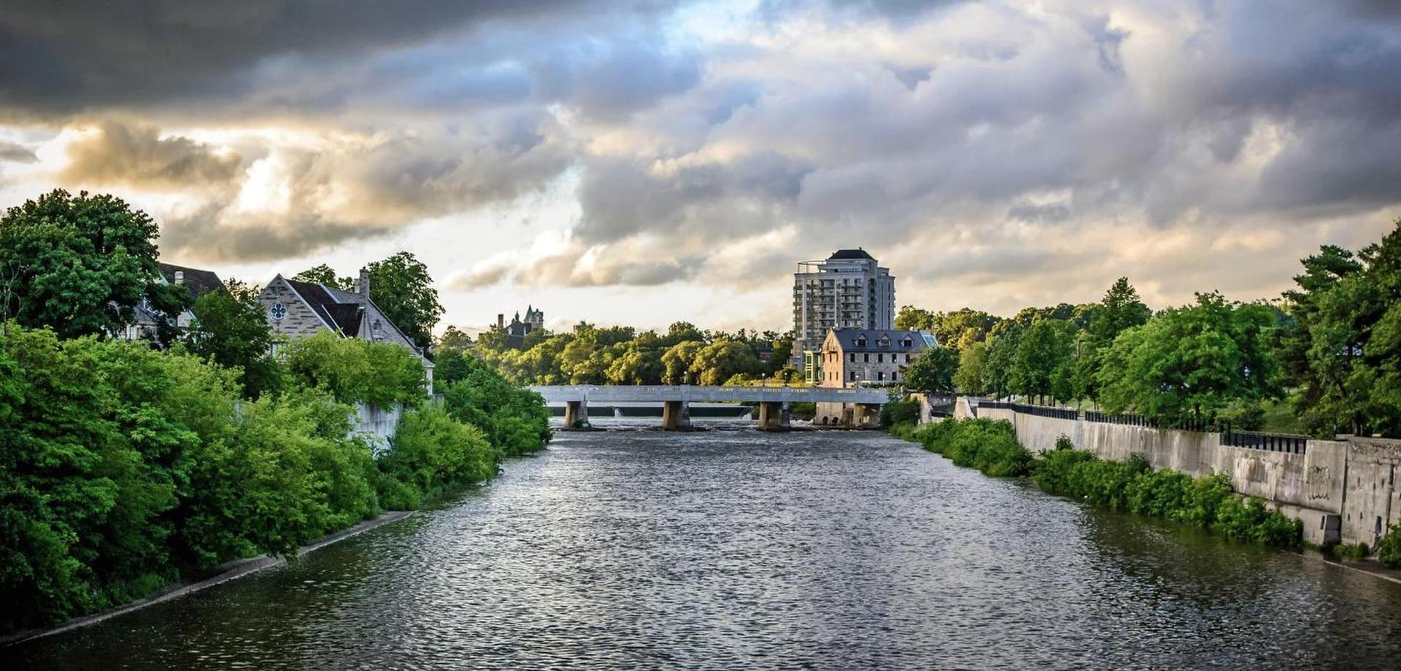
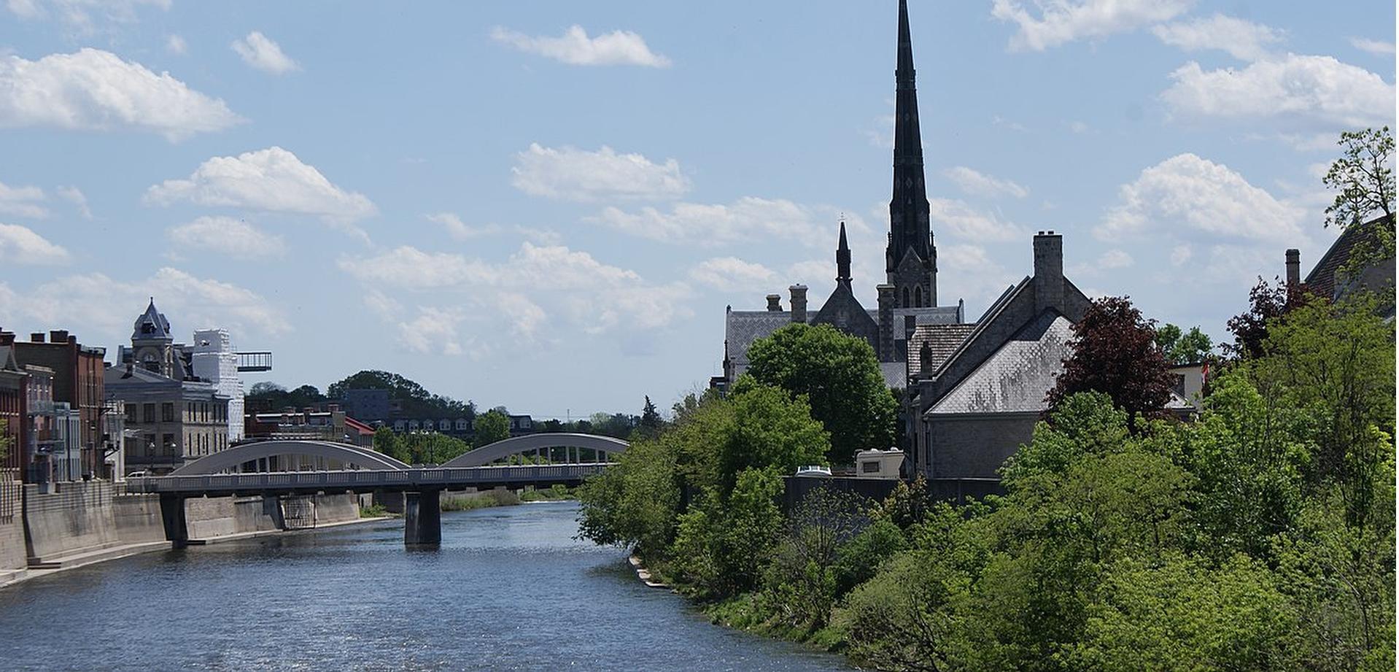





 80 Conway Drive
80 Conway Drive

















